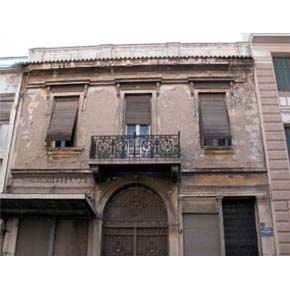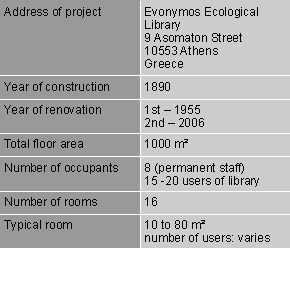|
|
|
General Data |

   |
 |
Project Summary
The purpose of the project was to renovate the building and turn it into an ecological library devoted to demonstration, education, and dissemination of low energy and environment friendly technologies in building construction and renovation. This includes traditional and modern techniques of energy and water conservation, ecological building materials, renewable energy systems, and recycling of water, paper etc. The location of the building close to the central archaeological spaces in Athens, which are united and enhanced by pedestrian roads, makes it ideal for this use.
Retrofit features
• External insulation of walls and roofs
• Air tight low–e double glazing and night insulation
• Shading of the South and Southwest façades
• Hybrid ventilation
• Microclimatic treatment
• Integration of two sunspaces on the verandas/terraces
• Innovative solar chimney / light duct elements
• Light shelves
• PVs integrated to the sunspace roofs as shading devices
• Solar collectors for DHW
• Heat pump with heat recovery system
|
|