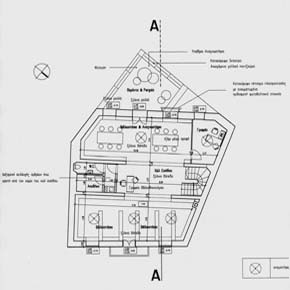|
|
Retrofit Concept
First priority in the renovation curriculum was the minimisation of energy needs with the use of energy efficiency measures and integration of solar technology ensuring simultaneously thermal and visual comfort conditions both indoors and outdoors. Key feature of the renovation design was to accommodate energy efficiency and RES systems and techniques in an integrated design without altering the facades of the building. The energy refurbishment design followed the norms and restrictions foreseen by the General Building Code for listed buildings of this type.
Building Construction
• External insulation of walls and roofs
• Air tight windows wits double glazing and night insulation
• Reduction of infiltration
• Shading of South and S.W. facades
• Creation of additional spaces (Veranda, mezzanine, terrace)

|

   |
Heating / Ventilation / Cooling and Lighting Systems
Heating:
• Heat pump with heat recovery system
• Central hot water boiler
• Integration of two sunspaces on veranda/terrace
Cooling:
• Innovative ventilation towers
• Ceiling fans
• Night ventilation
• Earth pipes
• Microclimatic treatment
Lighting:
• Light shelves and light duct elements
• PV integrated on the sunspace roofs
|
|