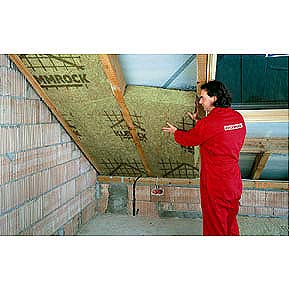Roofs
The roof areas of buildings are exposed to the highest thermal requirements, because they are forced to have radiant exchange with about 50 degrees colder outer space in cold winter nights and have to stand extreme solar stress in summer. Therefore it makes sense to retrofit them as the most insulated component of the house. Roofs are mostly built by carpenters as roof systems and can be insulated between the whole size of the rafters with U-values as low as 0,2 W/mēK and lower. In most cases the insulation material between the rafters is chosen to be mineral wool. Further insulation material can be either mounted on top the rafters (then the roof cladding has to be removed and often renewed) or below the rafter behind a gypsum board or by using wood fibre boards.A flat or almost flat roof present a hygrothermal problem as they must have an extremely tight cover to prevent snow and rain penetration as well as an internal vapour barrier. Therefore a retrofit of a flat

|

  
|